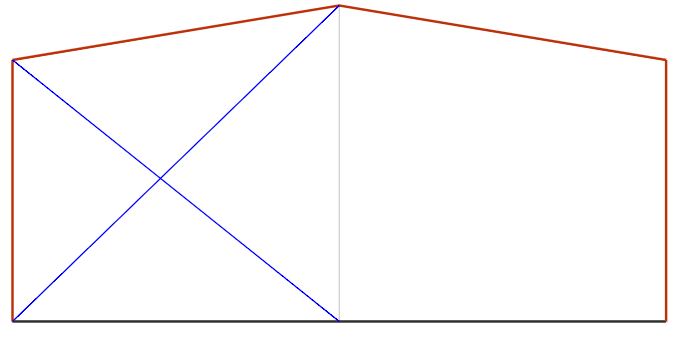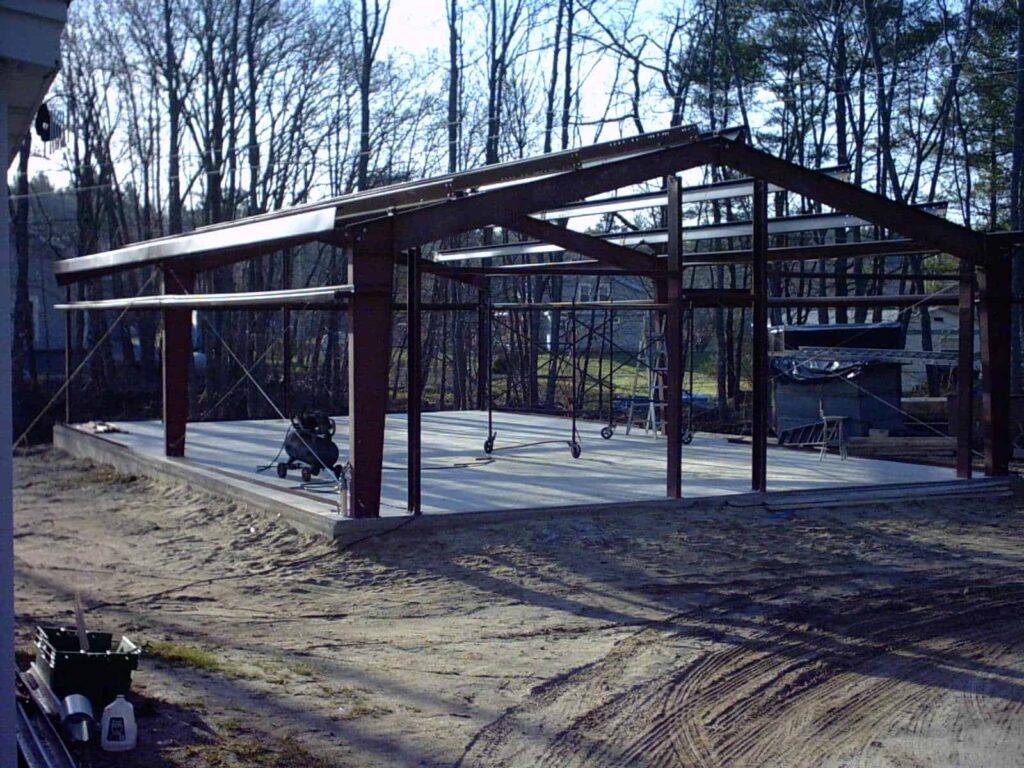Required Bracing and Door Locations
During the design process of your building, bracing is required in order for your building to be engineered to withstand lateral loads. No point in having your beautiful new building to slant!
X-Bracing Standards
X-Bracing cables are the standard bracing required in at least 1 of your typically equally spaced Bays across the width and down the length of your building and set with steel columns at these spacings.
Across the width, also known as the gable ends, Bays can range from 5′ to 28′ in size.
Down the length, Bays range from 10′ to 30′ measures, set by steel columns at those measures.






Non-Expandable Endwall or Portal Frame is Required When…
Some folks like to have large framed openings for roll up doors across the width or length of their building.
For example:
IMPORTANT: Keep in mind that while most Roll Up Doors require 22″ – 26″ of clearance overhead and on the sides, Portal Framing and 1:12 roof pitch may be in the way, causing slightly higher building heights or steeper pitches to be considered.
Alternative Bay Spacings Available
Depending on the size of your building, and the Framed Openings you like in your design, it is possible to stagger the Bay widths and still use X-Bracing.
In Summary
Portal Framing costs a bit more since the steel is beefed up to support your openings when X-Bracing is waived.
However, your design choices would be worth it if you want large overhead doors along the entire length or width of your building.
Again, keep in the mind the general clearances required (noted above) for installed overhead doors…and ALWAYS order EXACTLY what you want for your building design!
